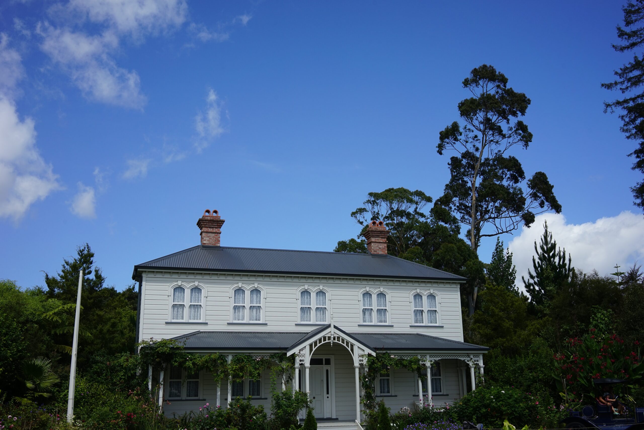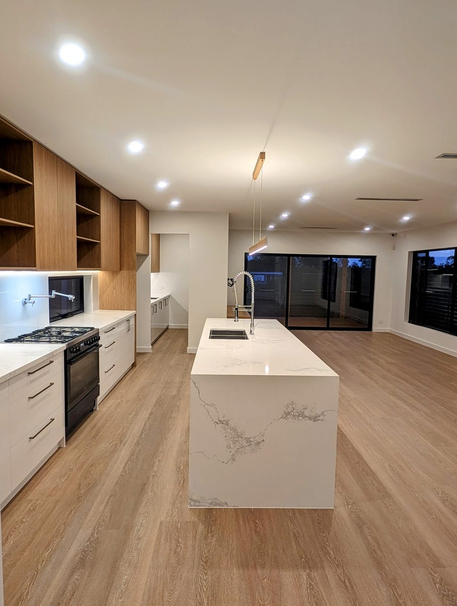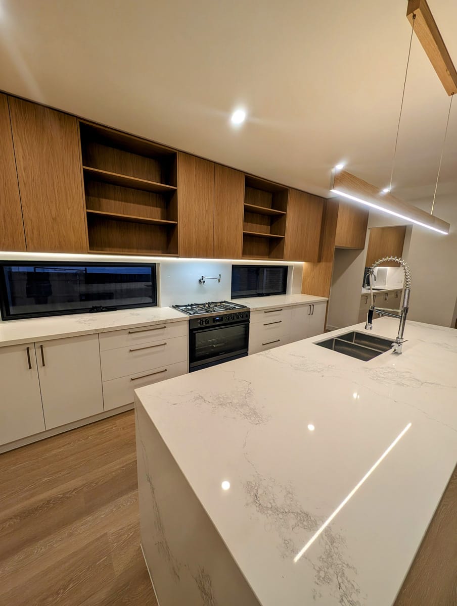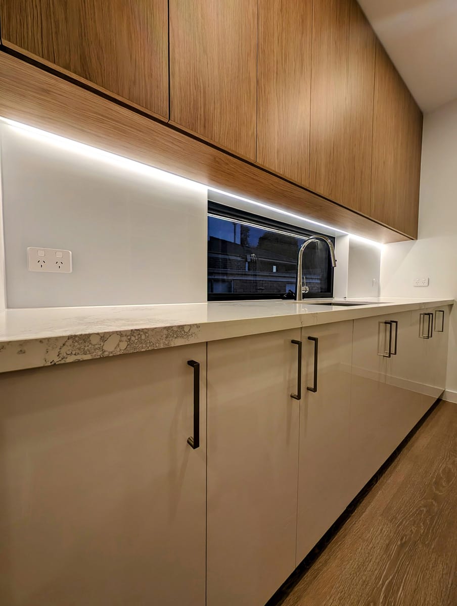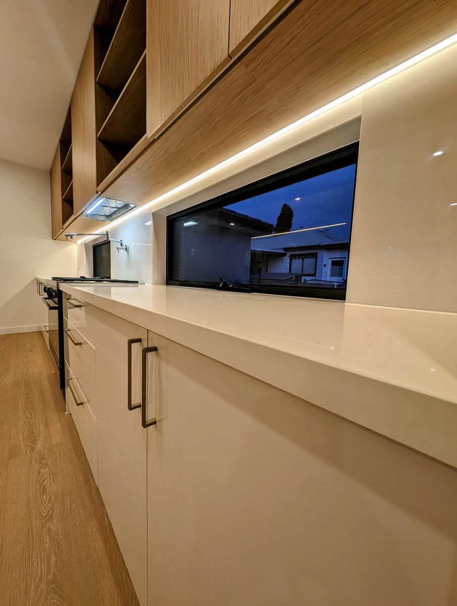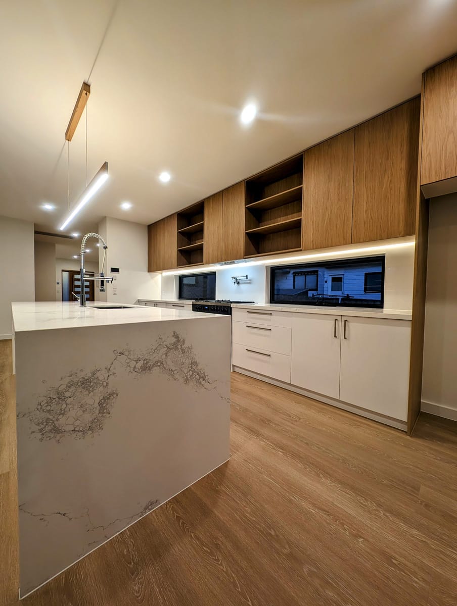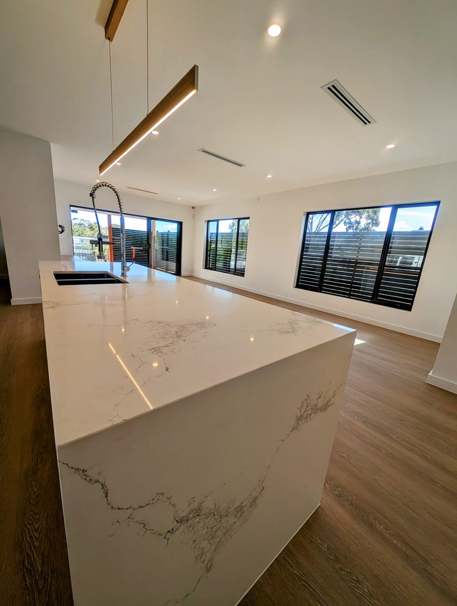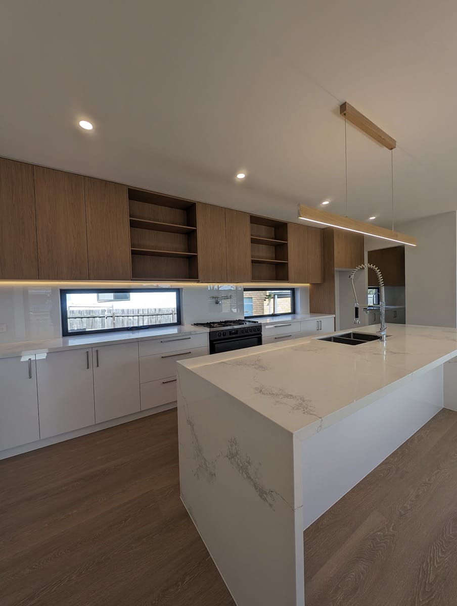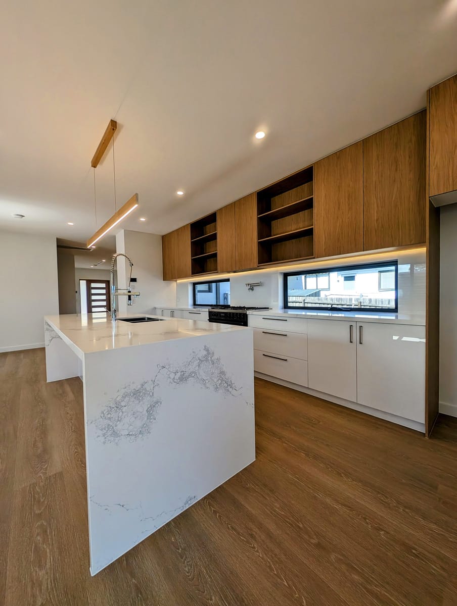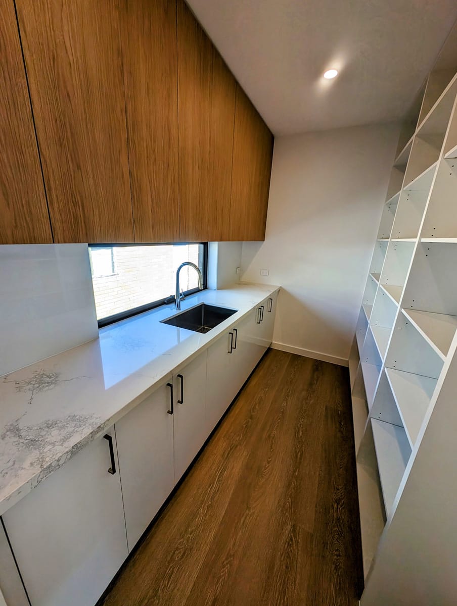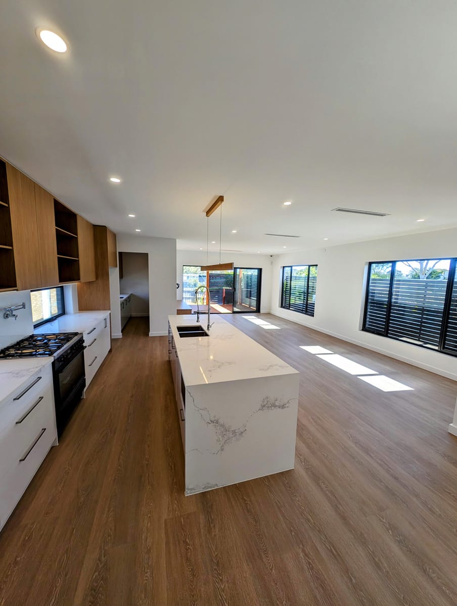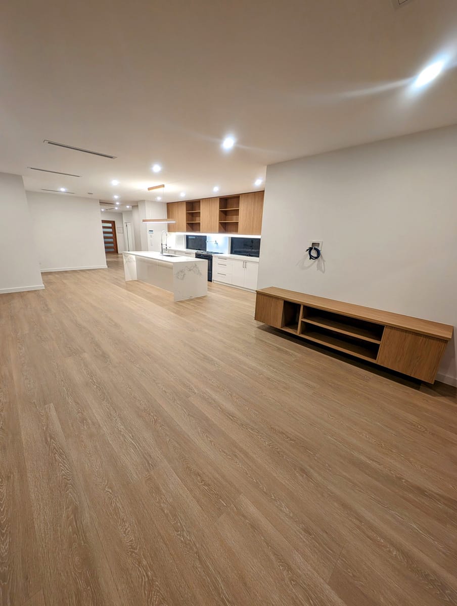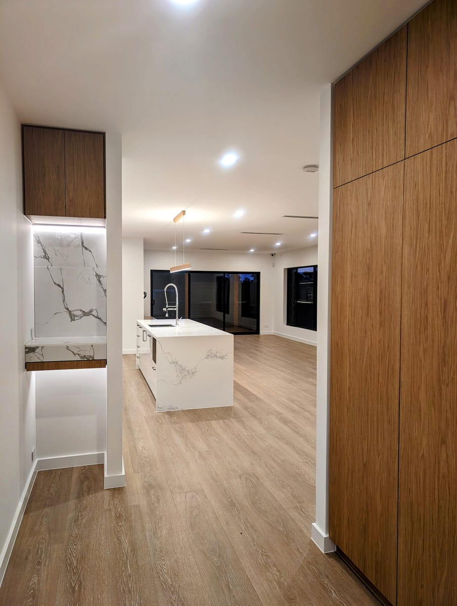Renovate with clarity, not guesswork
At Concept Design Construct, your Melbourne renovation is handled end-to-end by experienced designers and builders who care about detail and timelines. From a single room to a whole-home transformation, we tailor the scope to your lifestyle and budget and keep you informed from first meeting to handover.
Why homeowners choose us
- Customised designs that reflect how you live
- Skilled, reliable trades and high-quality craftsmanship
- Timely completionwithout cutting corners
- Exceptional customer servicethroughout the build
A true end-to-end processfrom ideas to plans to meticulous construction
Let's Discuss Your Project
Melbourne home renovations by trusted local builders
Ready to refresh, extend or fully transform your place? Our renovation builders in Melbourne team blends smart design with quality trades to deliver home renovations in Melbourne families love on time and on budget. From kitchen and bathroom renovations to complete home renovations and extensions, Concept Design Construct manages everything from concept to completion.
As Melbourne renovation specialists, we handle design, permits, and construction, using durable materials and tidy site practices. Whether it’s a single-room update or whole-house makeover, we create functional, beautiful spaces tailored to your lifestyle.
Get your free consultation today speak with experienced Melbourne renovation builders about your project and budget.
Focus On
Our Latest Home Renovations Melbourne Project
Theme: Nordic
Client Request:Transforming an old 4-car garage into a versatile pool house and entertainment space, integrating as much storage solutions as possible. Updating the main house inclusive of kitchen, living, dining, with the addition of a modern mudroom and pantry.
Features:
- In built dining space with custom upholstery and windows pushed out for a dynamic effect and enhanced view
- Gas fireplace integrated into joinery
- Double oven with induction cooktop and 60mm stone countertops
- Built-in range hood and fire clay sink imported from France
- Double triple-stacking sliding doors with recessed inbuilt fly screens for seamless design
- Deck area featuring steel Arbor with the ability to bring in deciduous vines
- Downlights and pendant lighting across the home
What we Renovate
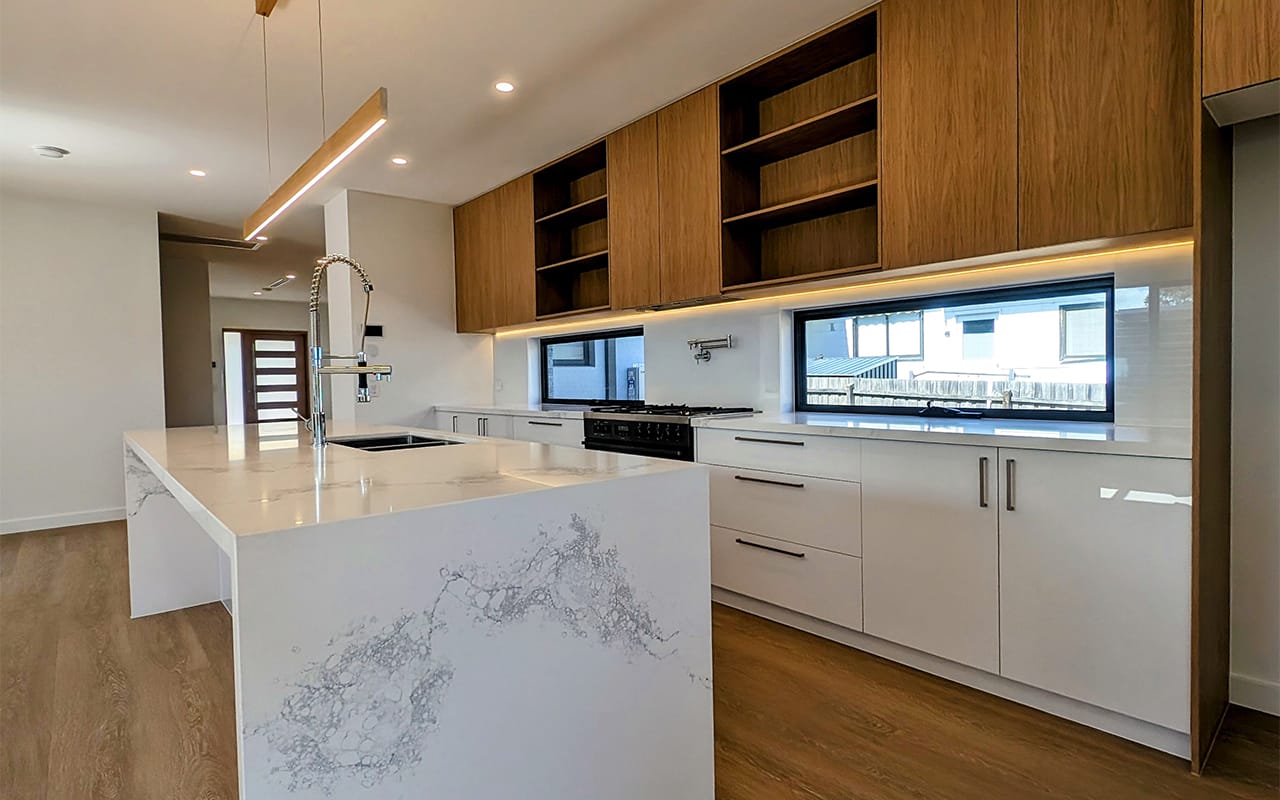
Seamless cabinetry, durable benchtops, quality appliances, proper ventilation and lighting planned and coordinated for daily use and years of wear.
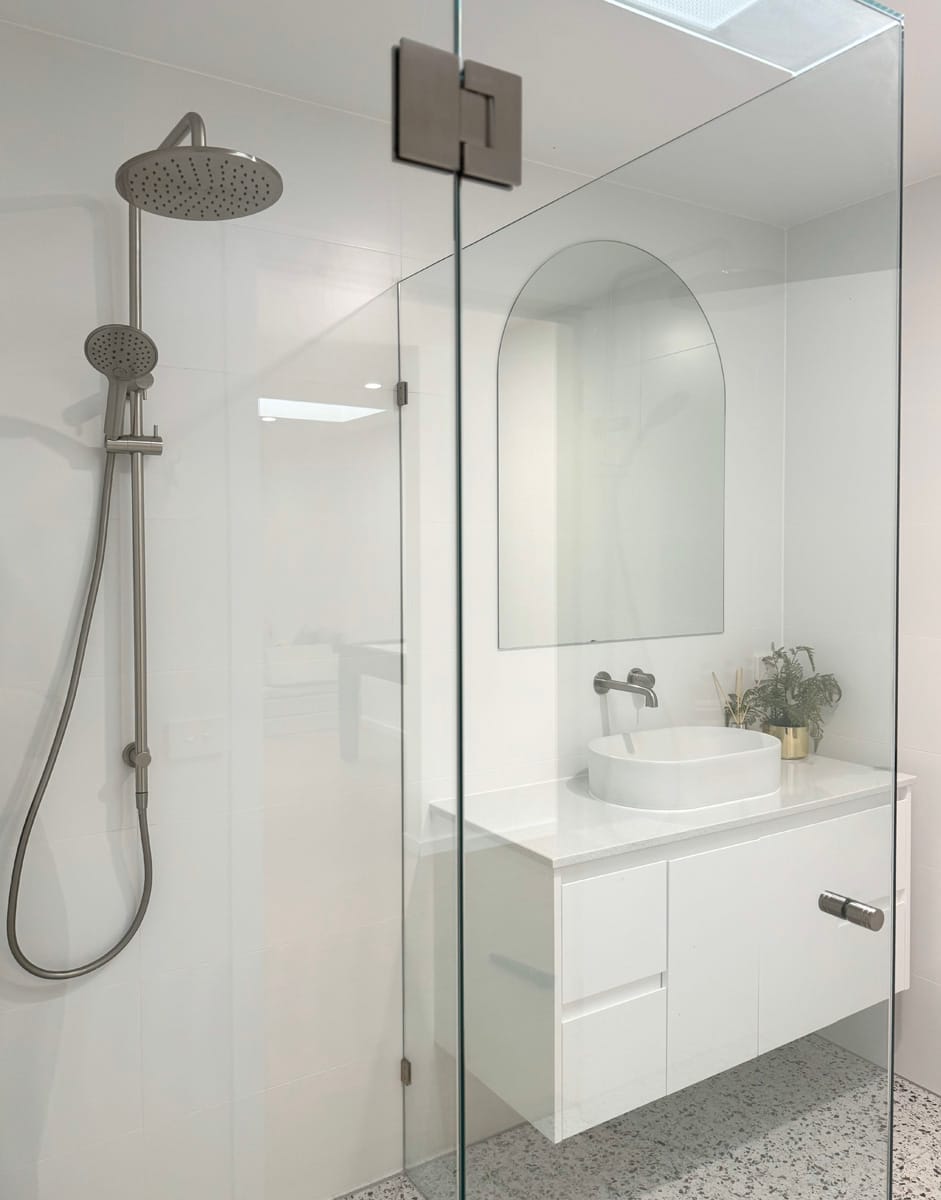
Waterproofing to current standards, smart layouts, practical storage, and finishes that look good and last.
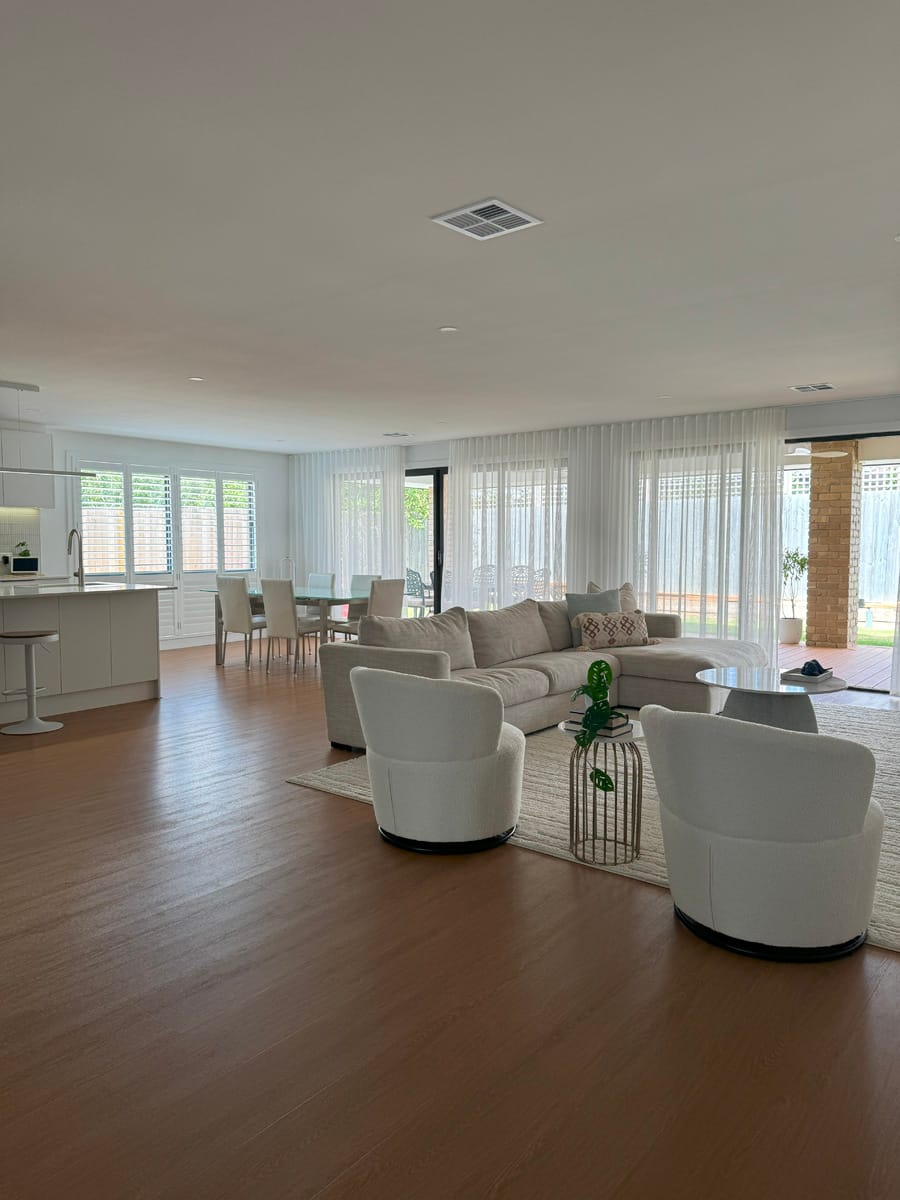
Open-plan re-planning, rear additions or second-storey extensions that connect indoors and out while improving comfort and energy performance.
Our Home Renovations Service Areas
We renovate homes from the Melbourne CBD down to the Mornington Peninsula, including Frankston, Dandenong, Cranbourne, Sorrento and Portsea, plus Bayside, South-East and Inner Melbourne. (We also service the Gold Coast. Select your location when you enquire.)
Melbourne Home Renovation FAQs
Three clear stages: Initial site meeting→ layout, finishes & budget discussion(with an estimate) → contract to proceedwith a set timeline. You’ll know key milestones, who’s on site, and when selections are due.
Yes. We offer design and draftingto optimise layout, storage and natural light, then document everything for quoting and permits. This design-build approach keeps scope, budget and timing aligned.
Inner Melbourne, Bayside and the South-East through to Frankston, Dandenong, Cranbourneand the Mornington Peninsula(including Sorrentoand Portsea).
Timeframes depend on scope and approvals, but as a guide:
- Bathroom renovation: ~3–5 weeks once on site
- Kitchen renovation: ~4–6 weeks depending on cabinetry/stone lead times
- House extension / whole-home update: several months, staged to minimise disruption
You’ll receive a detailed build program before work starts.
Costs vary with size, structure, level of finish and access. We provide an itemised estimateafter the site meeting and design discussion, with upgrade options for appliances, joinery and fixtures. You’ll see inclusions and allowances up front.
Some projects need planning approval(zoning/overlays or changes to the building envelope). All structural work needs a building permit. We identify requirements early, prepare drawings and lodge applications on your behalf.
Often yes for bathroomor kitchenprojects (with temporary facilities arranged). For major extensionsor full internal reworks, we’ll advise if a short relocation is safer and more efficient.
Clear scope, specifications, provisional sums where relevant, site setup, protection of existing finishes, rubbish removal, and final clean. You’ll also get a selection schedule for tiles, fittings, benchtops and appliances.
Yes registered builders, licensed plumbers/electricians, qualified waterproofers and certified installers for windows, stone and joinery. Compliance certificates are provided at handover.
Bathrooms are waterproofed to current standards with tested membranes. Kitchens and laundries include proper ventilationdesign, and we specify quiet, effective rangehoods and extraction where needed.
Absolutely. We can add insulation, upgrade windows to double glazing, improve airtightness, and recommend heat-pump hot water, induction cookingand LED lightingto reduce bills while lifting comfort.
Yes. We renovate heritage homeswith sympathetic detailing and manage overlay requirements. For coastal and peninsula projects, we specify materials suited to sea-air conditions.
Variations are documented and priced before approval. We keep communication clear so the budget and timeline stay on track.
You’ll receive statutory warranties, product warranties and compliance certificates. We carry appropriate construction insurances and maintain tidy, safe sites.
The most expensive part of a house extension is typically the structural work, including foundations, roofing, and load-bearing walls. If major excavation or underpinning is required, costs can escalate quickly. Adding a second storey is particularly costly due to the extra engineering requirements and reinforcement needed to support the additional weight.
Other costly elements include:
Plumbing and Electrical Work: If you’re adding bathrooms or kitchens, rerouting plumbing and wiring can be expensive.
Custom Materials and Finishes: High-end materials, custom joinery, and luxury finishes drive up costs.
Windows and Doors: Large glass panels, bi-fold doors, and skylights enhance aesthetics but can add substantial expenses.
Keeping costs under control involves careful planning, selecting cost-effective materials, and working with experienced professionals to avoid costly errors.
Don’t take our
word for it
Hear from our
happy customers

