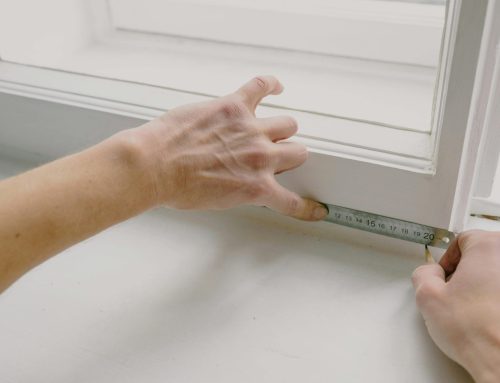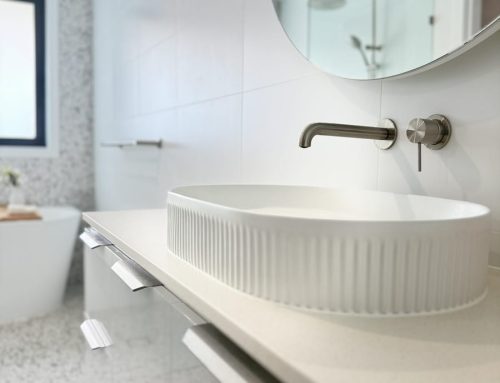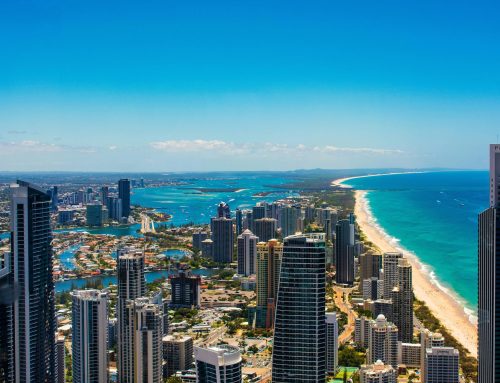Written for Melbourne homeowners comparing renovators for kitchens, bathrooms, extensions and whole-home makeovers.
Picking the right renovation companyis the single biggest factor in whether your project finishes on time, on budget, and with the finish you imagined. In Melbourne, that means checking licences, comparing like-for-like quotes, understanding permits, and making sure your builder actually has runs on the board in your suburb type inner-city terraces, Bayside homes, south-east family houses, or Mornington Peninsula properties.
This guide walks you through a straight-talk checklist you can print and use at meetings. You’ll learn how to read quotes, what affects timelines and costs, and which red flags to avoid so you can choose with confidence.
What makes a good renovation company in Melbourne
- Registered & insured.Ask for current Victorian builder registration, public liability and WorkCover.
- Local proof.Recent projects in Melbourne(ideally near you) with photos, testimonials, and addresses on request.
- Design + build capability.Access to in-house or partner design and draftingkeeps approvals moving and reduces “design vs build” gaps.
- Process you can see.A clear sequence from concept → pricing → permits → build → handover, with one accountable contact.
- Transparent pricing.Detailed inclusions, realistic allowances (PC sums/prime costs), and documented exclusions.
- Communication.Scheduled updates, site meetings, and a change-control process for variations.
The Melbourne homeowner’s checklist (printable)
Licences, insurance & safety
- VBA builder registration (record number)
- Public liability & WorkCover certificates
- Site safety plan (OH&S), induction and supervision details
Experience & portfolio
- 3–5 recent Melbourne renovationssimilar to your scope (kitchen, bathroom, extension, structural re-plan)
- Suburb experience (e.g., inner-city narrow access, Bayside corrosion/maintenance, Peninsula coastal winds)
- References you can call
Design & approvals
- Concept design and architectural draftingavailable (2D/3D)
- Guidance on planning permits(if required) vs building permits
- Engineering, energy report, and certifier coordination included or supported
Quotes & inclusions
- Detailed scope of workswith product specs
- Allowances listed (appliances, tapware, tiles, lighting, landscaping)
- Exclusions identified (e.g., window furnishings, loose furniture, some utility fees)
Timeline & site management
- Target start window and build duration
- Weekly updates/milestone calendar
- Site protection, dust control, rubbish & recycling plan
- Live-in renovation strategy (if you’ll stay in the home)
Variations & communication
- Written variation process with cost/time impact approval
- Single point of contact & response time commitments
Warranty & aftercare
- Defects liability period
- Product and manufacturer warranty handling
- Post-handover check-ins
Comparing quotes the right way
| Tip | Why it matters | What to ask/do |
| Match scope to scope | Ensures you’re comparing like-for-like, not missing items | Give every renovator the same drawings/specs; reject quotes that price different scopes |
| Interrogate allowances | Low PC sums/prime costs make quotes look cheap but blow out later | Check allowances for fixtures, tiles, appliances, joinery; adjust to your expected finish level |
| Ask for a spec schedule | Prevents assumptions and hidden gaps | Request a line-by-line spec list (models/ranges) covering waterproofing, insulation, electrical, HVAC, and cabinetry hardware |
| Consider design-and-build | Fewer hand-offs = tighter cost control and clearer accountability | Ask how design, documentation and construction are coordinated; confirm one accountable lead |
| Know when to walk | Avoids risk from unclear or pressured deals | Watch for vague scopes, cash “discounts” over proper contracts, and pressure to sign before drawings are complete |
Melbourne-specific factors that affect cost & time
- Permits.Some projects need planning permits(heritage overlays, extensions beyond set limits, façade changes). All structural works require a building permitand inspections.
- Heritage & overlays.Inner-suburb and Bayside precincts can trigger extra documentation and longer council timeframes.
- Access.Narrow streets, limited parking, or cranes can change logistics and programs.
- Wet areas.Kitchens and bathrooms carry more services and compliance (waterproofing, ventilation, electrical clearances).
- Live-in works.Staged construction and temporary kitchens/bathrooms can add time but reduce disruption.
Reality check: Renovations vary widely, but a typical single-storey internal renovation might run ~8–14 weeks once permits and selections are locked; an extension/addition often runs several months. Your site, scope and finish level drive the number to get a builder to map a program against your drawings.
Red flags when vetting renovation companies
- No registration or expired insuranceswhen asked
- Too-short timelinesthat ignore permit/design lead-ins
- Quote gapsno spec schedule, missing allowances, or “TBA” everywhere
- Communication lagslow replies before a contract is a sign of slower replies after
- No local referencesor unwillingness to connect you with recent clients
Questions to ask at the first meeting
- Who owns the program?How are delays communicated and recovered?
- Who coordinates permits?What’s the expected path (planning vs building permit)?
- What’s fixed vs allowance?How do we finalise selections so price can be fixed?
- How do variations work?How will I see cost and time impacts beforeapproving?
- How is the site managed?Dust control, safety, neighbour comms, working hours
- Can I live at home?What does that change in program and cost?
- Who is on site daily?Supervisor name, contact and meeting rhythm
Melbourne Renovation FAQs
How long do Melbourne renovations usually take?
It depends on the scope and approvals. Interiors without structural changes are fastest; extensions and structural re-planning take longer. Locking selections and drawings early shortens the build.
Do I need a planning permit or just a building permit?
Some projects need both. Planning is a council decision about what you can build; the building permit checks how it’s built (structural compliance). Your builder/design team will advise the pathway for your suburb and scope.
How fixed is the price?
Once drawings, engineering and selections are complete, reputable renovators will fix the price for the documented scope. Changes after that are managed as variations with agreed cost/time effects.
Can I live in the home while you renovate?
Often yes, with staged works and temporary amenities. It may extend the program but reduce accommodation costs.
Which Melbourne areas do you service?
Most renovators nominate inner Melbourne, Bayside, south-east suburbs and the Mornington Peninsula. Shortlist companies with recent work near you.
Choose with clarity, not guesswork
The right renovation company brings three things: proof, process and transparency. Check licences and insurance, insist on detailed scopes with realistic allowances, and pick a team that communicates clearly from design to handover. Use the checklist above at every meeting and choose the company that answers confidently, documents thoroughly, and shows local results you can visit.




