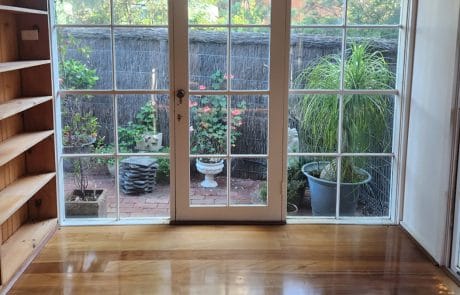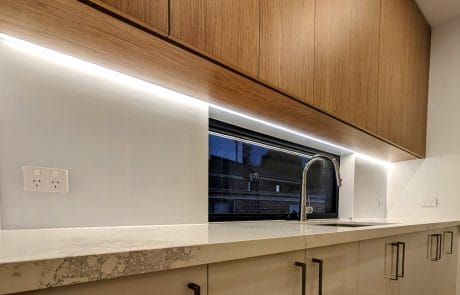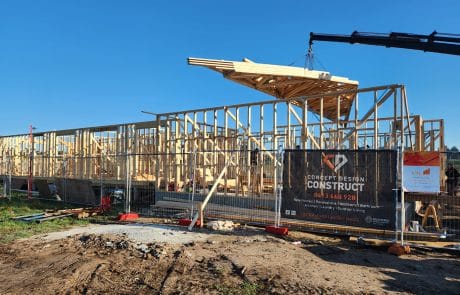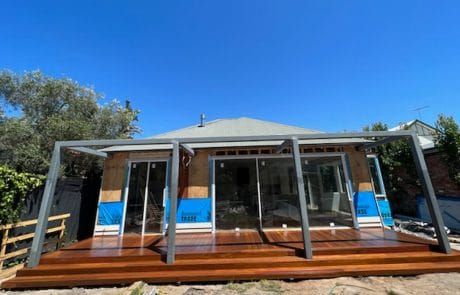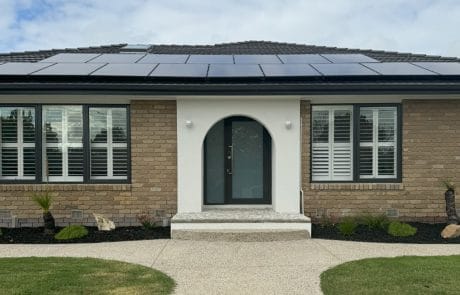Theme: Country, Homestead, Colonial
Project Type: Drafting & Renovation with Some External Works
Client Request: A renovation focusing on the front half of the house, which includes the kitchen, living, and dining areas, along with adding a walk-in pantry and studio space. The homeowner wanted to keep the original fireplace as a focal point, integrating it into the kitchen and island bench design. One half of the fireplace was repurposed while the other half was to be refurbished.
Features:
- Engineered spotted gum flooring
- Stone countertops with a curved edges
- Farmhouse-style sink
- High-end 2-pac finish
- Detailed attention to the fireplace corners and edges, with a custom-made mantel and architraves
- Sage green cabinetry that lifts the space
- House had multiple levels with one or two steps between rooms so we levelled all rooms to create a seamless transition, requiring extensive floor reframing
- Added new windows and doors to match the originals
Related Projects
Don’t take our
word for it
Hear from our
happy customers
Need a quote for your next dream project?
Call us for an obligation free chat
1300 020 232

















